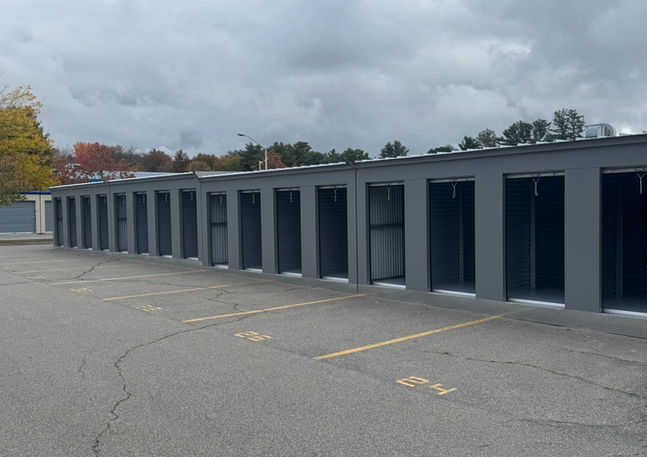top of page

NEW HAMPSHIRE
Specifications
Opening Frame
16 - gauge Silhouette Gray
Partition Heights
8'4" to 8'9"
Partition Panel (Corrugated)
Silhouette Gray
High Eave Rake Trim
8" x 4" x 4" x 2" x 1.75" 5'2" or 10'2" 26 - guage
Corner Trim
4" x 4" x panel height 26 - guage
Angle Bridging
2" x 2" x 10'0" 20 - guage
Door Choices
20 - guage Roll Up Door
























bottom of page
